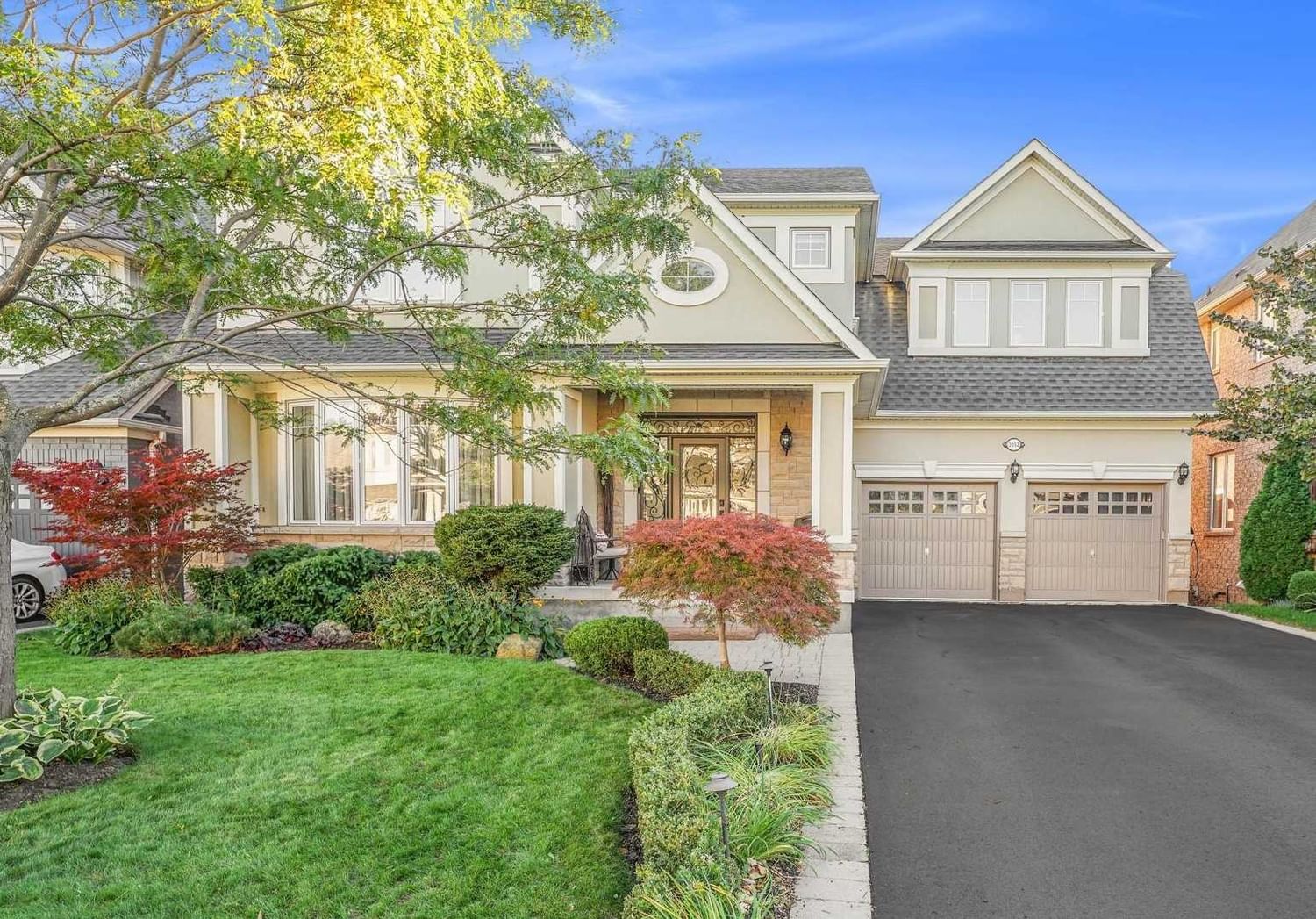$2,489,000
$*,***,***
5+1-Bed
5-Bath
3500-5000 Sq. ft
Listed on 3/10/23
Listed by RE/MAX ABOUTOWNE REALTY CORP., BROKERAGE
Gorgeous Executive Home Situated On A Premium Lot Backing Onto Ravine! Approx 5200 Sq Ft Of Living Space. Walk-Out Basement To Serene Backyard With In-Ground Pool Backing Onto Quiet Ravine. This House Has It All! Main Level Features Private Office, Formal Living & Dining Rooms; Spacious Kitchen With Butler Pantry, Breakfast Area And Desk. Family Room With Gas Fp & Custom Built-Ins. Upper Level Features A Very Spacious Primary Bedroom With 5-Pc Ensuite & W/I Closet. Cozy Sitting Area, 4 Additional Bedrooms, 4-Pc Bathrm, 4-Pc Ensuite, And Newly Renovated Laundry Room Complete This Level. Walk-Out Basement Features In-Law Suite With A Kitchenette And 3-Pc Bathrm & Bright Rec Room Overlooking The Pool. Freshly Painted T/O. Hardwood & Tile Flooring T/O. Great Opportunity To Get Into A Sought-After Westmount Neighbourhood, Filled With Gorgeous Trails, Walking Distance To Highly-Ranked Garth Webb Hs & Ecole Secondaire Ste Trinite. Don't Miss Out And Book A Showing Today!
Evcharger; Irrigation System; Outdoor Lights; Surround Sound Speaker System In Bsmt; Built-In Speakers In Lr & Office
W5957999
Detached, 2-Storey
3500-5000
16
5+1
5
2
Attached
6
16-30
Central Air
Fin W/O, Full
Y
Y
Brick, Stucco/Plaster
Forced Air
Y
Inground
$9,717.94 (2022)
< .50 Acres
103.96x55.88 (Feet) - 55.88 Ft X103.96 Ft X56.04 Ft X 98.20 Ft
